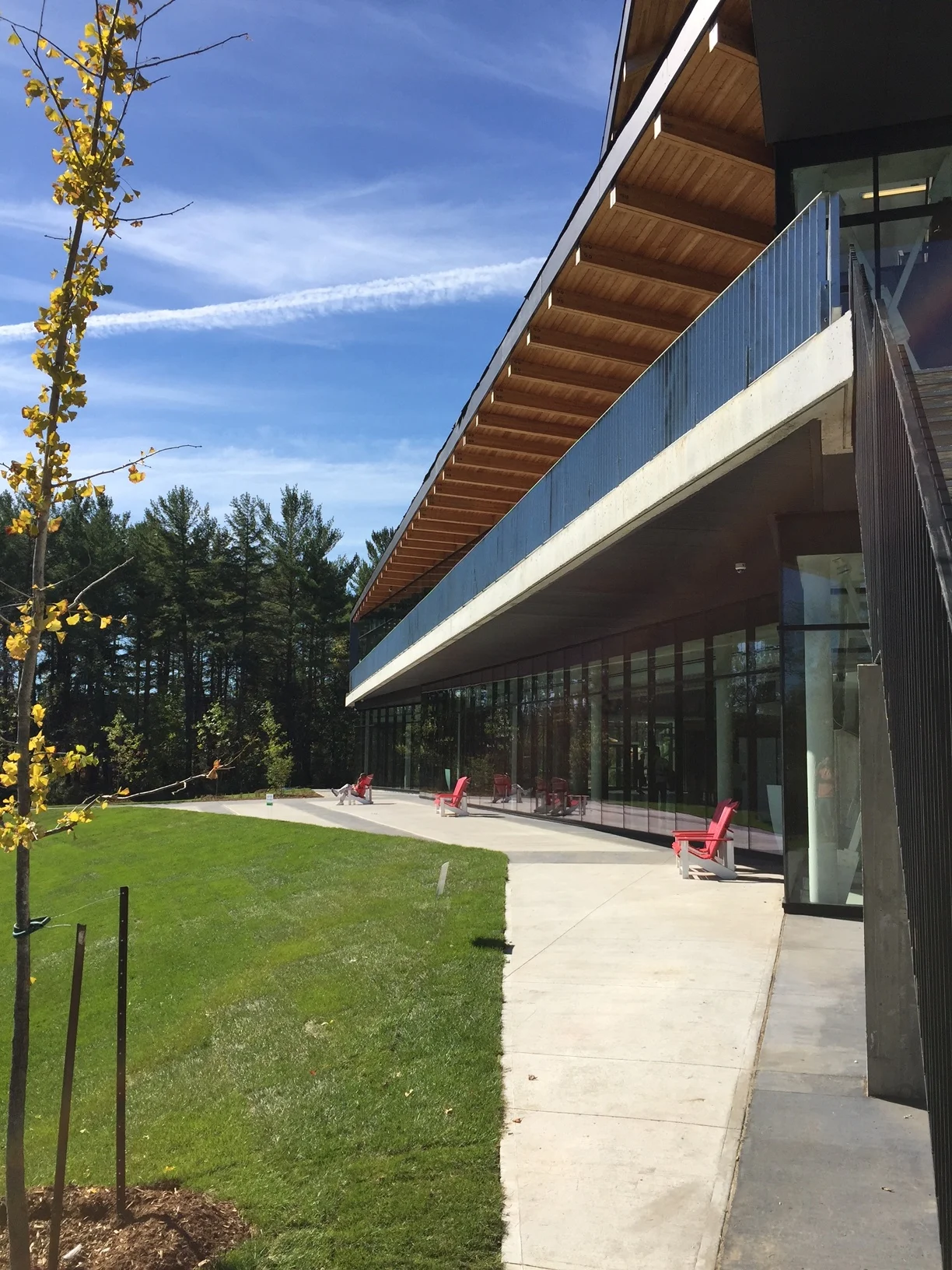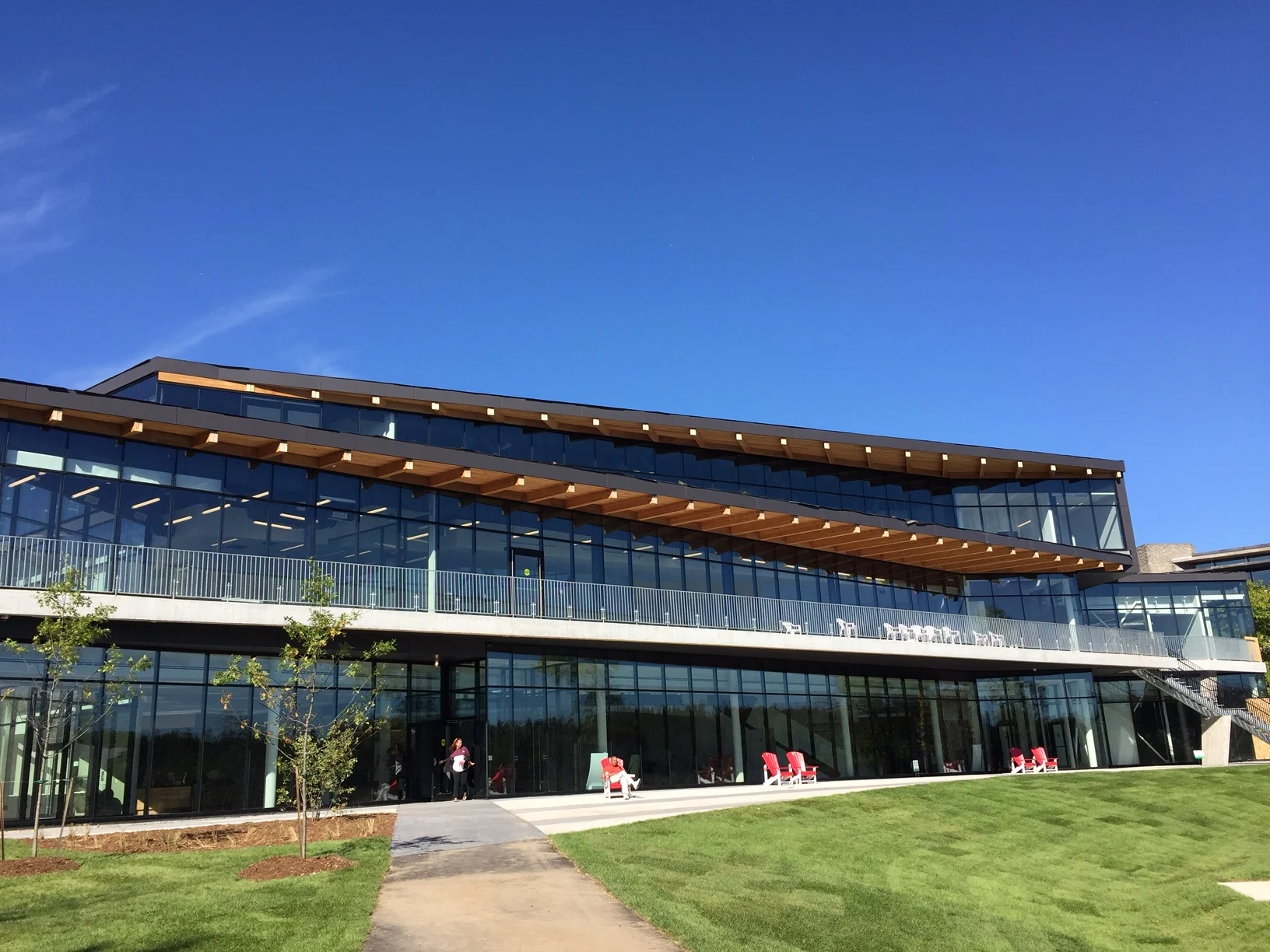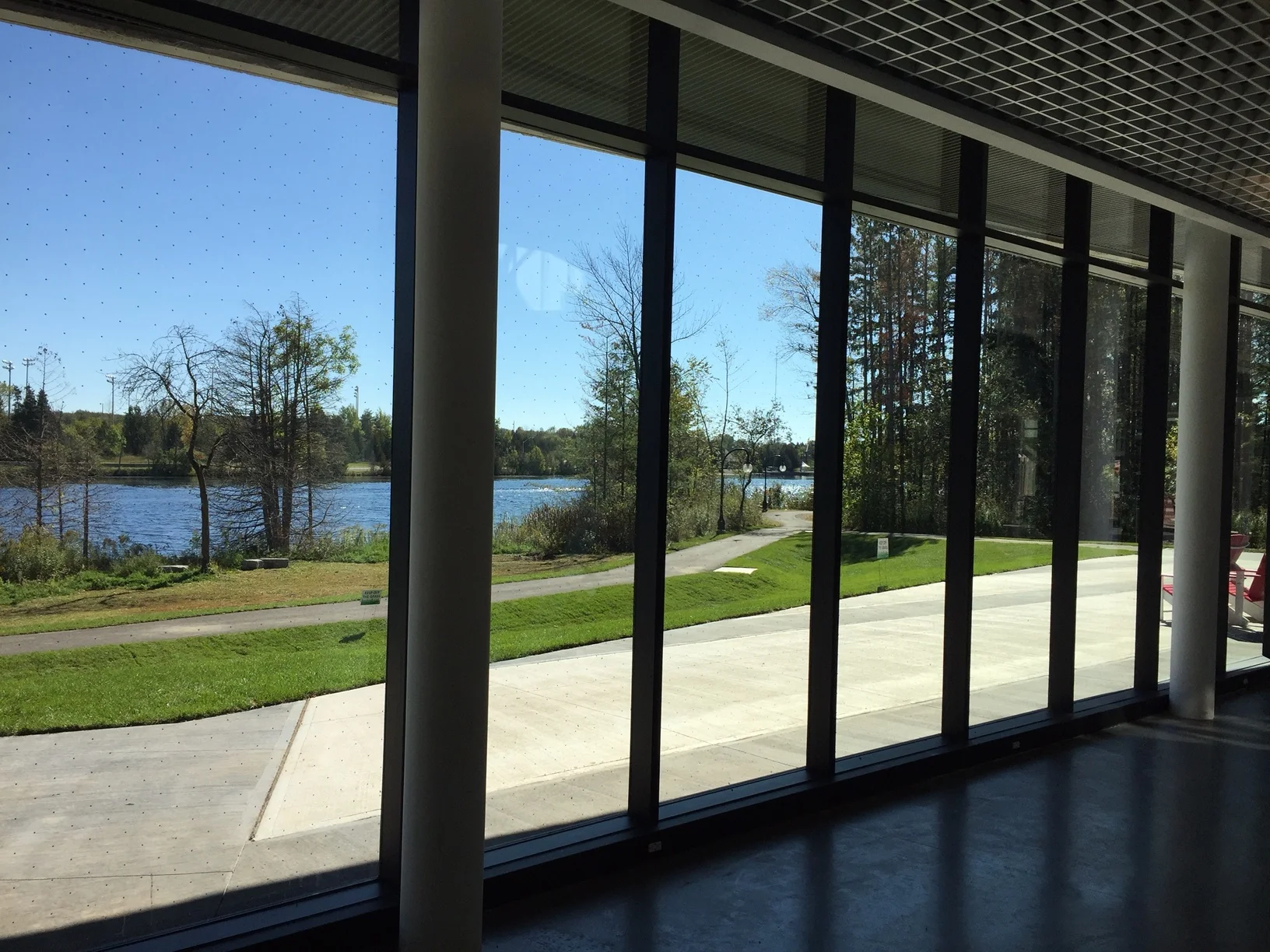Grand Opening Ceremony For Trent U's Awesome New Student Centre Recognizes Generosity Of Trent Community
/The vision of Trent University students past and present has now become a reality as the green carpet was rolled out on Friday (September 28th), and the doors to the highly-anticipated Trent University Student Centre opened at the grand opening ceremony of the new building.
New Student Centre. Photo by Trent Central Student Association
“The Student Centre is a partnership between the University, its students and donors who care about Trent," says Dr. Leo Groarke, president and vice-chancellor of Trent University. "In that way, the Student Centre is a physical manifestation of what Trent is.”
“We’re delighted with the building that has resulted and look forward to its future use as space for our growing student body, offering new places where they can collaborate, learn and grow,” Groarke adds.
Photo by Neil Morton, PTBOCanada
THE BACKSTORY BEHIND TRENT STUDENT CENTRE
In spring 2013, a forward-thinking cohort of Trent students voted yes to a levy that would provide $10.5 million to fund the new Student Centre, and set the wheels in motion for the new building.
New Student Centre. Photo via Trent University
This funding, combined with an outpouring of philanthropic support from the Trent community including, the Board of Governors, faculty, staff, and alumni—as well as University contributions—helped complete the $16 million project.
Trent University President Dr. Leo Groarke speaking at Trent Student Centre opening, with Otonabee River as backdrop (photo via Marilyn Burns, Trent University)
“The commitment from Trent students to bring this building to fruition inspired an outpouring of support. The Student Centre Challenge engaged staff and faculty, Trent’s Board of Governors, and alumni to make a gift towards the campaign,” says Julie Davis, vice-president of External Relations and Advancement at Trent.
“As a result, we have yet another beautiful and inspiring space on campus thanks to the generosity and spirit of the Trent family.”
Photo by Neil Morton, PTBOCanada
Designed to connect with the beautiful, existing architecture at Trent University, the aesthetic of the new building honours the historic Ron Thom architecture of the Symons Campus, while offering a new space for students to learn and thrive on campus.
A few unique features and spaces in the new building include:
-> Use of glass throughout the building and its open-concept floorplan create a connected feeling on the inside while providing stunning views of the Otonabee River.
-> State-of-the-art lecture halls, adding 360 new seats to Trent University, including: Stohn Hall, a two-storey, 200-seat lecture theatre named in honour of alumnus Stephen Stohn ’66; a 60-seat Active Learning Classroom, equipped with projectors, whiteboards and moveable seating; and another 100-seat, tiered lecture hall
-> Wide variety of formal and informal student spaces—the first floor resembles a student café with a collection of round tables and chairs and lounge furniture; the second floor features barstool study spaces overlooking the atrium and river and dedicated spaces for silent study; and the third floor offers more group study space
-> A variety of outdoor spaces to use such as a patio located on the outside of the main floor of the building, connecting to Founder’s Walk and a second-floor balcony that overlooks the river
-> Multi-purpose event space with moveable furniture and access to an outdoor patio space
-> On-site Starbucks
-> New home for the Trent Central Student Association, clubs and groups
Photo by Neil Morton, PTBOCanada















